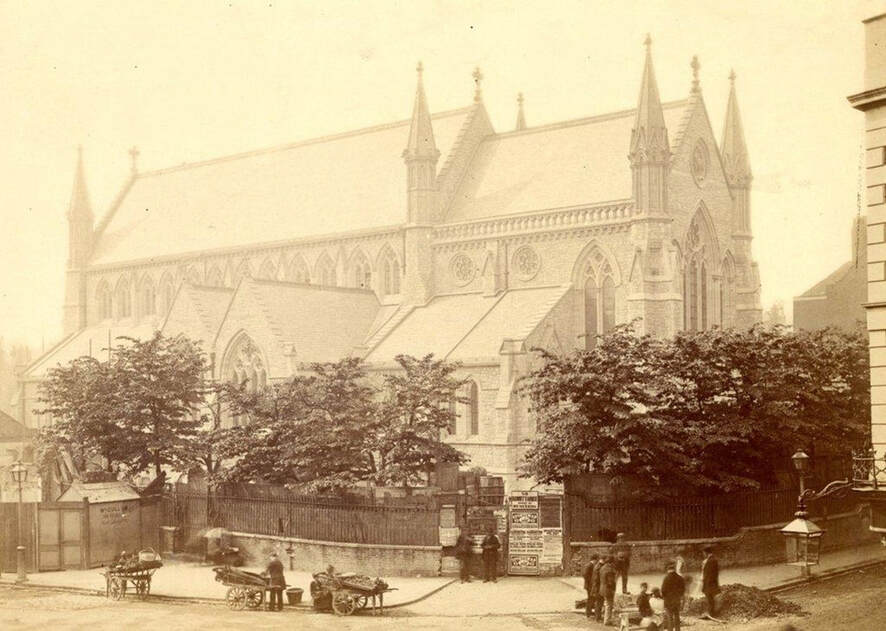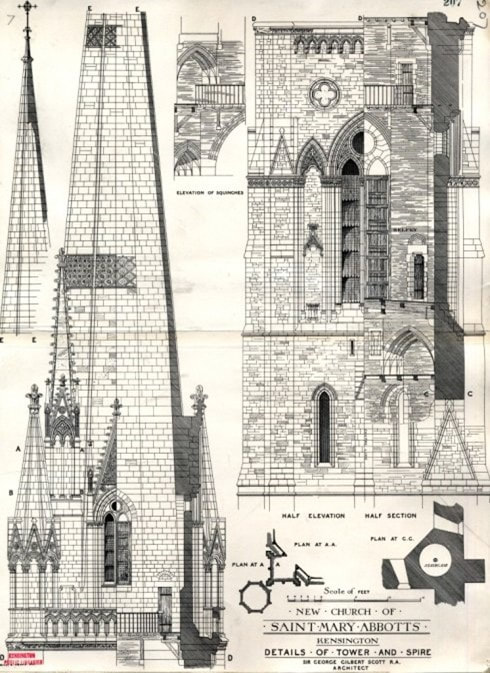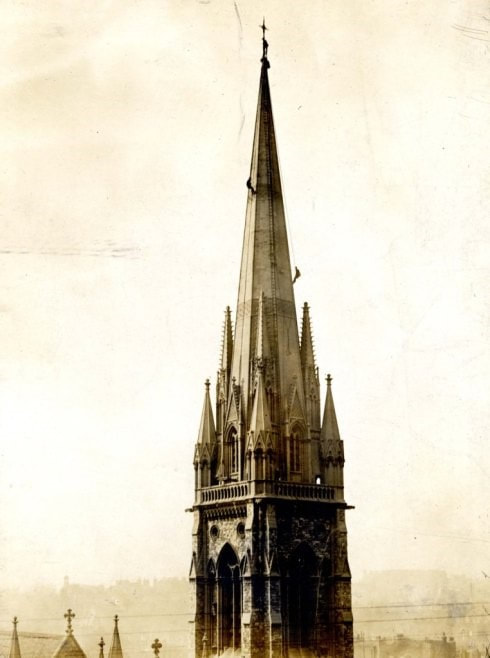The Architect, Sir George Gilbert Scott (1811 - 1878)
"It is a peaceful place for some quiet contemplation away from the bustle of the streets".
Early Churches of Kensington The Building of our Church Sir George Gilbert Scott
Wartime Damage The Cathedral-like Interior Famous Residents
Wartime Damage The Cathedral-like Interior Famous Residents
"We should not scruple to lay before you some grand design worthy of old Kensington. We are persuaded that to bring forward a mean or shabby plan would be but to defeat our own ends....the house that is to be builded for the hand must be exceedingly magnificent........the work is great, for the place is not for man but for the Lord." Archdeacon Sinclair
In early 1868, the Vicar of Kensington, Archdeacon Sinclair, commissioned Sir George Gilbert Scott to produce a sketch design of the new parish church of Kensington. Scott was probably the most famous and most sought after architect of his day. Scott’s first estimate of the cost was for £35,000, though the final figure was closer to £50,000. The main building of the church was finished in early 1872 and consecrated on 14th May of that year.
The new church without the spire, 1872.
|
The spire and tower were not completed until 7 ½ years later, a year after Scott’s death. They cost a further £24,000.
"the final stone of the spire was laid by the vicar in person (Mr E. Carr Glyn) who, together with a party of twelve intrepid parishioners and the two church wardens, Mr R.H. Pearson and Mr Jubal Webb, five other clergy, a correspondent of The Times, Mr Dove, the contractor and three |
workmen, ascended the scaffolding by a series of canvas-cased ladders and held a short service of dedication - some 264 feet above the congregation assembled for a similar service in the nave of the church". An extract from Miss Judith Gillum Scott's book 'The story of St Mary Abbots Kensington".
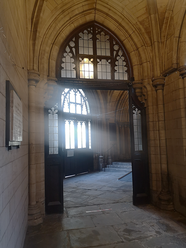
Much of the internal finishing and the addition of the cloister was carried out by his second son, John Oldrid Scott and grandson.
Dave walker writes for the Library Time Machine "This is the ‘winding and rising vaulted cloistral approach’ to the south door of St Mary Abbots added by John Oldrid Scott in 1889-93. The arched entrance almost looks forbidding – something about gothic tales and fanciful whims to fuel the overactive imagination – but as soon as you walk through, those feelings vanish. The sense of another era and the peace and quiet away from the traffic soon becomes a welcome respite."
Dave walker writes for the Library Time Machine "This is the ‘winding and rising vaulted cloistral approach’ to the south door of St Mary Abbots added by John Oldrid Scott in 1889-93. The arched entrance almost looks forbidding – something about gothic tales and fanciful whims to fuel the overactive imagination – but as soon as you walk through, those feelings vanish. The sense of another era and the peace and quiet away from the traffic soon becomes a welcome respite."
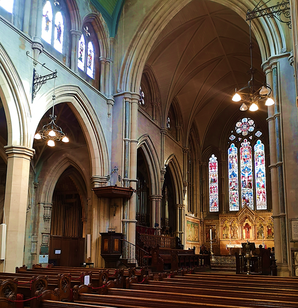
Sir George Gilbert Scott was the archetypal Victorian architect, confident and eclectic in his range of buildings and styles. His designs included cottages and stately homes, gaols and workhouses, town halls and government offices. His most famous secular buildings are probably the Foreign Office, Glasgow University, the Midland Grand Hotel at St Pancras railway station and the recently restored Albert Memorial in Kensington Gardens. He encompassed all the architectural styles of the day within his gamut.
Above all though, to both his contemporaries and to subsequent generations, he was a church architect who worked in a neo-Gothic style. He and his office built or restored many hundreds of churches. Many of Britain’s mediaeval cathedrals such as Lichfield, Chester, Chichester and St David’s, to name but a few, owe much of their modern appearance to Scott’s restoration.
Above all though, to both his contemporaries and to subsequent generations, he was a church architect who worked in a neo-Gothic style. He and his office built or restored many hundreds of churches. Many of Britain’s mediaeval cathedrals such as Lichfield, Chester, Chichester and St David’s, to name but a few, owe much of their modern appearance to Scott’s restoration.
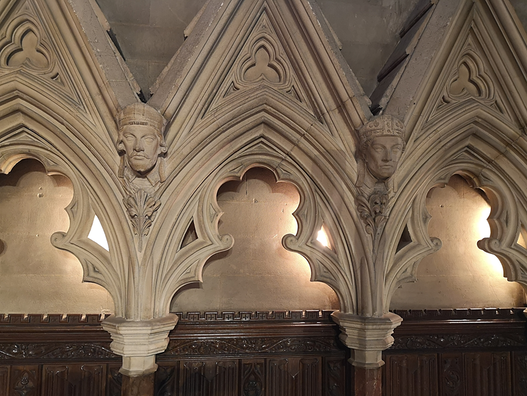
St Mary Abbots, his last but one major church, represents Scott’s work at its best. Broadly based on early Decorated style, sometimes known as Geometric, it is characterised by a relatively plain interior in the main body of the church which serves to focus attention on the more elaborate chancel, altar and reredos. The exterior elements are excellently grouped and balanced, one of Scott’s great architectural skills. With the exception of the spire, exterior elaboration is eschewed. Instead, there is an effect of great strength and confidence, speaking silent volumes about Victorian society and its religion.
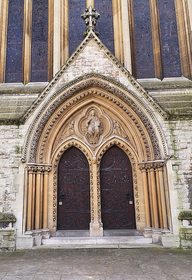
Given his constant involvement with church and cathedral restoration, it is inevitable that there are echoes of other older buildings, demonstrated by the two most dramatic exterior features.
The West front, with its tall window and excellent carved tympanum, is loosely based on Dunblane Cathedral, whilst the 278 ft high spire is clearly influenced by that of St Mary Redcliffe, Bristol. Of Scott’s other original churches, All Souls’, Haley Hill, Halifax (1855-59) and his final building, St Mary’s Cathedral, Edinburgh (1874-79) are most similar to St Mary Abbots.
The West front, with its tall window and excellent carved tympanum, is loosely based on Dunblane Cathedral, whilst the 278 ft high spire is clearly influenced by that of St Mary Redcliffe, Bristol. Of Scott’s other original churches, All Souls’, Haley Hill, Halifax (1855-59) and his final building, St Mary’s Cathedral, Edinburgh (1874-79) are most similar to St Mary Abbots.
The PCC of St Mary Abbots with Christ Church and St Philip is a Registered Charity : Number 1132235

